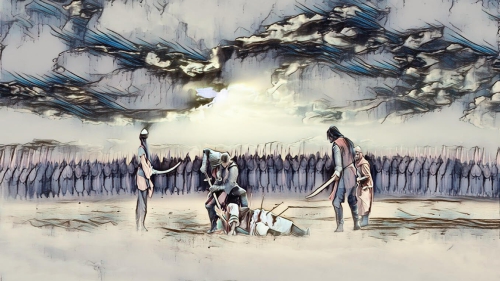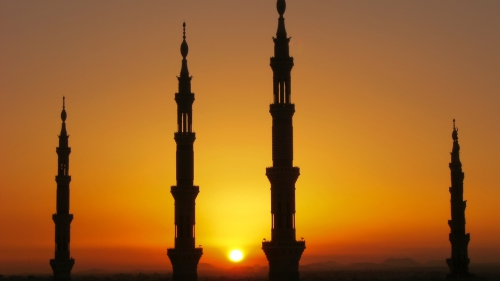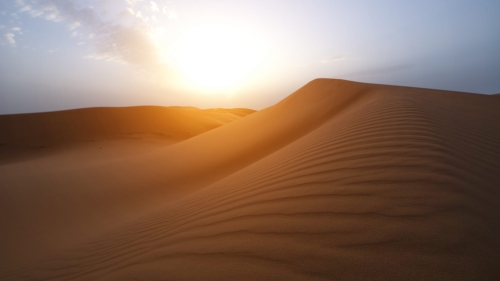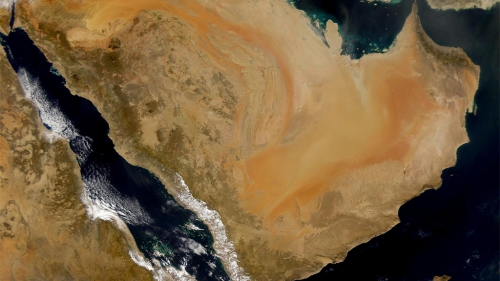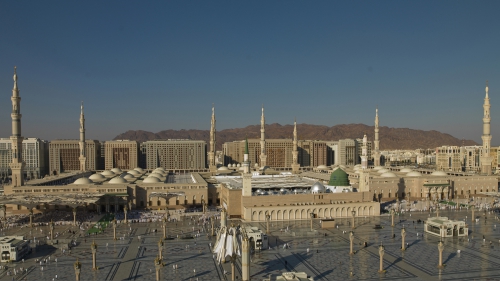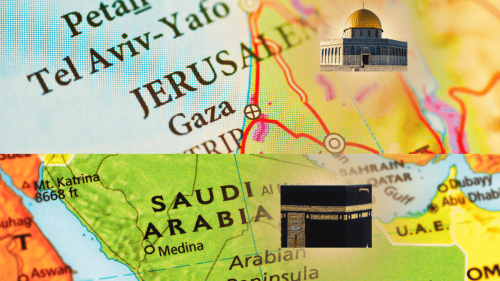The Mosque of the Two Qiblahs
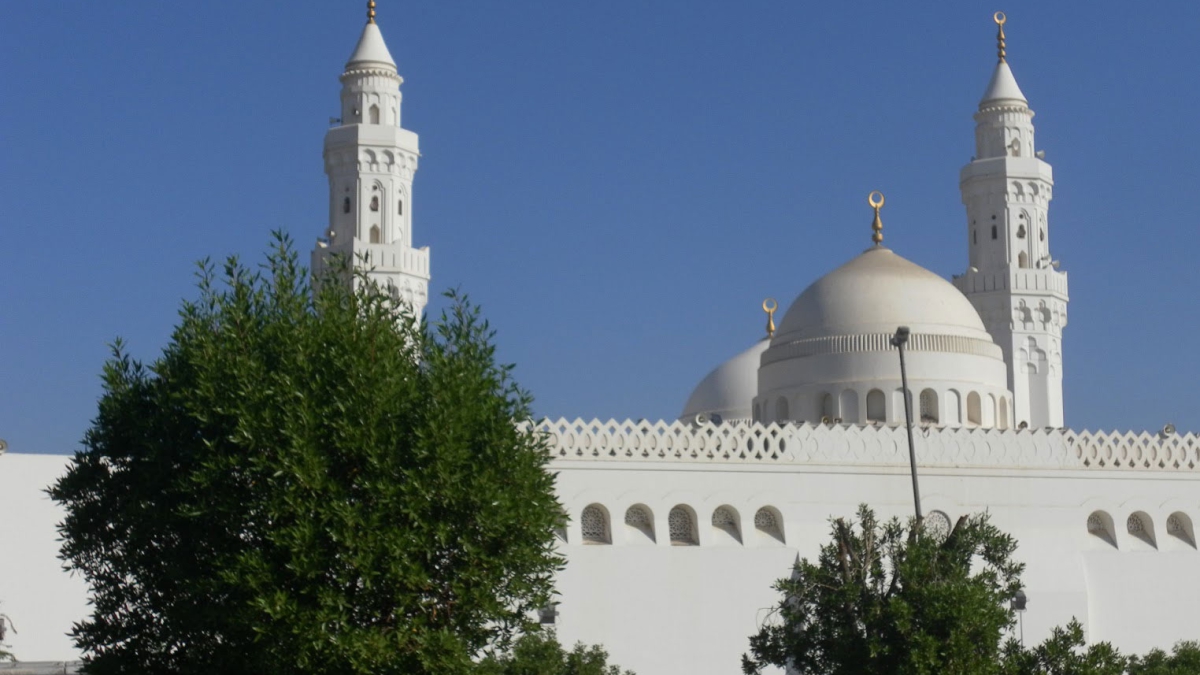
Historical Background
This is an important historical mosque. It is one of the earliest mosques in Islam. It was established during the Prophet’s time for an outlying neighborhood of Madinah. Its significance lies in the fact that after the Prophet (pbuh) received a commandment to change the qiblah or prayer direction from al-Masjid al-Aqsa in Jerusalem to al-Masjid al-Haram (Ka’bah) in Makkah, the entire congregation led by a companion in this mosque changed direction in prayer. Henceforth the mosque was known as masjid al-qiblatayn (the mosque of the two qiblahs) as both qiblahs were faced in a single prayer.
Al-Bukhari in his Sahih reports the incident as follows: “When the Prophet (pbuh) came to Madinah, he stayed first with his grandfathers or maternal uncles from Ansar. He offered his prayers facing Baitul-Maqdis (Jerusalem and its al-Masjid al-Aqsa) for sixteen or seventeen months, but he wished that he could pray facing the Ka'bah (in Makkah). The first prayer which he offered facing the Ka'bah was the 'Asr prayer in the company of some people. Then one of those who had offered that prayer with him came out and passed by some people in a mosque who were bowing during their prayers (facing Jerusalem). He said addressing them: ‘By Allah, I testify that I have prayed with Allah's Apostle facing Makkah (Ka'bah).’ Hearing that, those people changed their direction towards the Ka'bah immediately. Jews and the people of the scriptures used to be pleased to see the Prophet (pbuh) facing Jerusalem in prayers but when he changed his direction towards the Ka'bah, during the prayers, they disapproved of it” (Sahih al-Bukhari).
Architecturally, the mosque was meticulously attended to by many personalities throughout Muslim history. Many expansion, rebuilding and renovation programs took place. Among the first ones to do so was ‘Umar II. The Ottomans excelled in the same regard too. The present form of the mosque dates back to 1987. It was constructed as part of various development initiatives in Madinah by King Fahd. The plan and design of the mosque referred to the Islamic traditional architectural language and vocabulary as a source of inspiration. “Externally, the architectural vocabulary is inspired by traditional elements and motifs in a deliberate effort to offer an authentic image for an historic site” (archnet.org). The architect was Abdul-Wahid al-Wakil from Egypt.
The Structure of the Mosque
The mosque is much smaller than the Quba’ mosque. That is perhaps the case because it is not on the list of the places which the Prophet (pbuh) recommended to be visited in Madinah. The comparatively small size is an indirect invitation to people not to regard it as important for visiting as the explicitly specified places, and so, not to throng to it needlessly. The interior of the mosque is much similar to those of the mosque of Ahmad b. Tulun and some Fatimid mosques in Cairo.
There are two minarets on the right and left sides of the main entrance. Though somewhat shorter, they resemble the four minarets of the Quba’ mosque. The bases of the minarets are square and the shafts octagonal. There are three balconies on each minaret, the second and third being supported by muqarnas. The first balcony marks the transition from the square base to the octagonal shaft. It itself is square, while the other two balconies are octagonal.
“The mosque can accommodate up to 2,000 worshipers. The main prayer hall adopts rigid orthogonal geometry and symmetry which is accentuated by the use of twin minarets and twin domes. Living accommodations for the imam, the muezzin and the caretaker are discreetly grouped in one block to the west of the main structure. The difference in level at the southeast corner of the site has been exploited to incorporate a sub-basement level which serves as the ablutions area for worshipers. To the north, where the ground level is lower, the prayer hall is raised one-story above ground level. Entry to the prayer hall is from the raised courtyard, also to the north, which can be reached by stairs and ramps from the main directions of approach” (archnet.org).
The prayer hall consists of a series of arches which support barrel-vaults running parallel to the qiblah wall. These vaults are interrupted in the middle by two domes which establish an axis in the direction of Makkah and its al-Masjid al-Haram. The main dome to the south is raised on a circular drum with clerestory windows which allow light to filter into the interior directly above the mihrab. There are 22 such windows filled with jaalis and colored glass. The second, false dome stands above the entrance. It is linked to the first dome by a small cross-vault to symbolize the transition from one qiblah to another. This slightly smaller dome does not have clerestory windows perforated in its drum. Both domes are supported by a combination of pendentives and simple forms of muqarnas, featuring only a few niches or alveoles. Domed are also some adjacent spaces of the mosque that provide extra facilities and services.
Before entering the mosque, one firstly steps inside a virtually enclosed arcade, whence he enters the mosque proper. This transitional arcade is covered by a series of miniature domes. The arcade reminds of entry sides in most Ottoman mosques, which are marked with porticos resting on wide columns and covered with small domes.
There are four rows of piers with which the arches are supported, each row having eight piers. In total, there are 32 piers, which is excessive for the size of the mosque. Moreover, the piers are huge, consuming much space inside the prayer area. They also accentuate the heavy mass of the building and its bulkiness.
The four corners of each pier have engaged columns, four columns for every pier. The columns are embedded in the piers’ mass and only partly project from their corner surfaces. They are cylindrical and plain, having no distinctive bases. Their capitals are decorated identically with stucco-work. They look like simple forms of the Byzantine capital. The same structural and decorative manoeuvre is found on the piers of the mosque of Ahmad b. Tulun.
The mosque, unfortunately, is poorly lit and aerated. The lack of an open courtyard and substantial windows intended for lighting and ventilation compounds the matter. It is true that on top of the qiblah wall there are 22 windows, eleven on each side of the mihrab; there are 22 clerestory windows piercing the drum of the main dome; there is an additional circular window just above the mihrab in the centre of which the word “Allah” is etched; there are some extra windows on the western wall too – however, they are all small openings filled with jaalis and coloured glass. Their jaali designs feature intricate geometric patterns and shapes, forming elaborate arabesques.
In other words, the windows are all decorative, rather than utilitarian and practical, components. Their decorations are so dense that only little light is allowed to filter into the interior. In no way can the existing windows properly illuminate, ventilate and freshen the building. For that, artificial means must always be resorted to, which adds to the relative gloominess of the interior. Besides, the main entrance of the mosque cannot help either, as it is small. Furthermore, in front of it there is an arcade which is considerably enclosed, so even if it is bigger, not much light will the main entrance be able to admit inside. The mentioned mosque’s courtyard, though beautiful and well-designed with rich vegetation, is on the lower level adjoining the toilets and ablution areas. It is physically detached from the prayer hall, and as such, cannot generate any effect on the interior. The courtyard is just a manoeuvre necessitated by the topography of the site. It was never meant to be an integral part of the mosque proper and its function.
There are five arcades parallel to the qiblah, corresponding to the number of barrel-vaults. In each arcade there could be three lines (sufuf) of worshipers, which means fifteen lines in total. Each line can accommodate about 120-130 worshipers. The women’s prayer section is on the second floor and occupies two arcades. The area is divided into two parts by the second or false dome. The area is protected by a wooden screen featuring latticework and ensuring peace and privacy.
Just like the mosque of Ahmad b. Tulun and many Fatimid mosques in Cairo, the intradoses of the arches supporting the roof are covered with stucco-work highlighting complex geometric and floral designs that make up elegant and seemingly infinite arabesques. Such models are both connected and enhanced by decorative belts or strips that run over the arches’ extradoses and around the pinnacles of their piers. The strips also feature stucco-work with the similar decorative strategies and contents. Since there are 32 piers in the mosque, theirs and their arches’ adornment provide a complex and, at first glance, endless network of decorative systems that dominate the mosque’s interior ambiance. The same decorative approach is likewise applied on the mihrab as well as the ceiling above which is the women’s prayer section.
The Mihrab
The mihrab is rather deep and is gradually recessed. It has two depth levels, each level bordered by two columns that support the arched hood. Almost the entire mihrab frame, including the columns and the hood, are luxuriantly adorned with stucco-work featuring calligraphy, complex geometry and floral patterns. Of the two Qur’anic verses used as calligraphic embellishment, one is on the subject of qiblah (direction of prayer). The verse is partially used and its usage divided into two fragments, running across the extradoses of the two levels of the mihrab’s arched hood.
That the mihrab niche has two recessed levels could be symbolically interpreted as the two stages of establishing the qiblah: firstly towards Jerusalem and secondly towards Makkah. Thus, on the extrados of the outer mihrab’s level, the following Qur’anic words as the first part of the verse in question are inscribed, representing the first and preliminary stage of establishing the qiblah: “We have certainly seen the turning of your face, (O Muhammad), toward the heaven, and We will surely turn you to a qiblah with which you will be pleased” (al-Baqarah, 144). And on the extrados of the inner mihrab’s level, the following Qur’anic words as the second part of the verse are inscribed, representing the second and final stage of the qiblah establishment: “So turn your face toward al-Masjid al-Haram. And wherever you (believers) are, turn your faces toward it (in prayer)” (al-Baqarah, 144).
The top edges of the mosque are crenelated. The same pattern is used as an ornament for the crest of the mihrab’s sumptuous frame. The mosque is completely whitewashed from the outside, including the domes, minarets and vaults. However, the sub-basement and ground levels over which is the prayer hall are marked by being overlaid with red granite tiles and slabs. Thus, the two tiers and their different functions are visually rendered distinct. The interior is generally whitewashed also. But the interior of the domes and vaults are rendered reddish, suggesting thereby the natural color of the bricks from which they are made. Though all the necessary measures have been duly taken care of, there is still a degree of inconvenience for the elderly and disabled to enter the mosque.
Next to the mihrab stands a minbar or pulpit. It is made of wood and exhibits excellent workmanship. In terms of size and overall appearance, though, it bears a resemblance to the marble minbar in the Quba’ mosque.
Extending through the entire southern qiblah and left eastern sides of the mosque are two rows of small niches, one above the other, containing copies of the Holy Qur’an. Their openings are in the shape of pointed multi foil arches. On the qiblah side, there are 128 such niches, and on the left eastern side, 80. Each niche contains 14 copies of the Qur’an. Furthermore, all 32 piers on their right and left sides contain two more similar niches. The exception are eight piers that border the mosque’s axis towards Makkah under the two domes. Those piers have only one niche each, on the sides that do not face the axis.
Finally, on the opposite side of the qiblah, right above the entrance, there is in stucco-work a medium-size image of a mihrab niche. The image is two-dimensional and symbolizes the first qiblah towards Jerusalem. It is deliberately made fairly modest and raised high above the ground, so as not to draw much attention to itself and thus, perhaps, incite excessive symbolism and some untoward behavior. Across the image runs the axiom that there is no god but Allah and Muhammad is the messenger of Allah.
The axiom intimates that the change of the qiblah was solely about affirming the Oneness of Allah and the prophet-hood of Muhammad (pbuh), and that the truth of Islam is universal, absolute, timeless and all-encompassing, including the earlier prophets, their own prophet-hood missions and their own peoples and legacies. The change of the qiblah must not be viewed through the prism of prejudice, narrow-mindedness and self-interests.
Topics: History, Islamic Art And Architecture, Madinah (Medina), Masjid Al-Qiblatayn, Mosque, Qibla
Views: 6142
Related Suggestions






